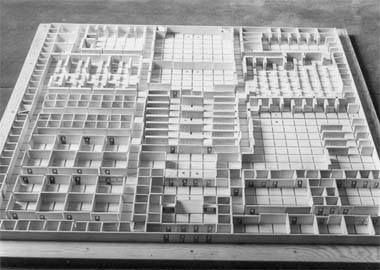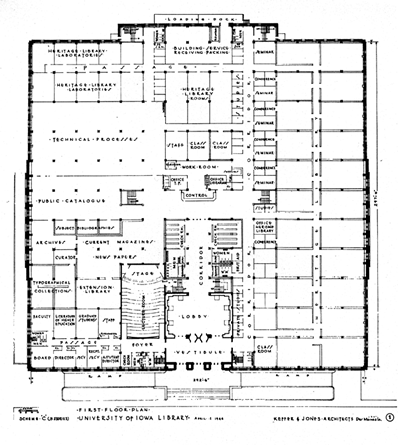Ellsworth and the University’s architect designed this with the carpenter shop. The pieces of wood represented walls, book stacks, and tables, all cut to proportion. Ellsworth’s final plan called for:
First floor – general college core curriculum; Administrative offices, extension, union catalog, University catalog, bibliography, and the catalog, order and binding departments.
Second floor – English Literature and Fine Arts.
Third floor – History, Foreign Languages and Literature, and the Debate Center
Fourth floor – social sciences
Fifth floor – State Historical Society’s library, study carrels, and storage space
Sixth floor – auditorium and large conference rooms
First floor, April 1, 1946, of the building Ralph Ellsworth originaly wanted to build all at once.
In March of 1941, the General Assembly finally considered a request from the University for $2,000,000 for a library, to be built on a four-unit basis, each unit to cost $500,000. After several weeks and a reduction to $300,000 for the first unit, the bill passed on April 11. On May 7, Governor George A. Wilson signed the bill that represented over 50 years of continuous requests for a central library building on the University of Iowa campus. However, due to World War II, construction plans were postponed, while the money was invested in government securities to be held for construction following the war. Finally, in 1949, ground was broken for the new building. The architects were Keffer & Jones Architects of Des Moines.
Additional Main Library images are available in the Iowa Digital Library – Iowa City Town and Campus Scenes collection.

A floor plan model, April 1944

